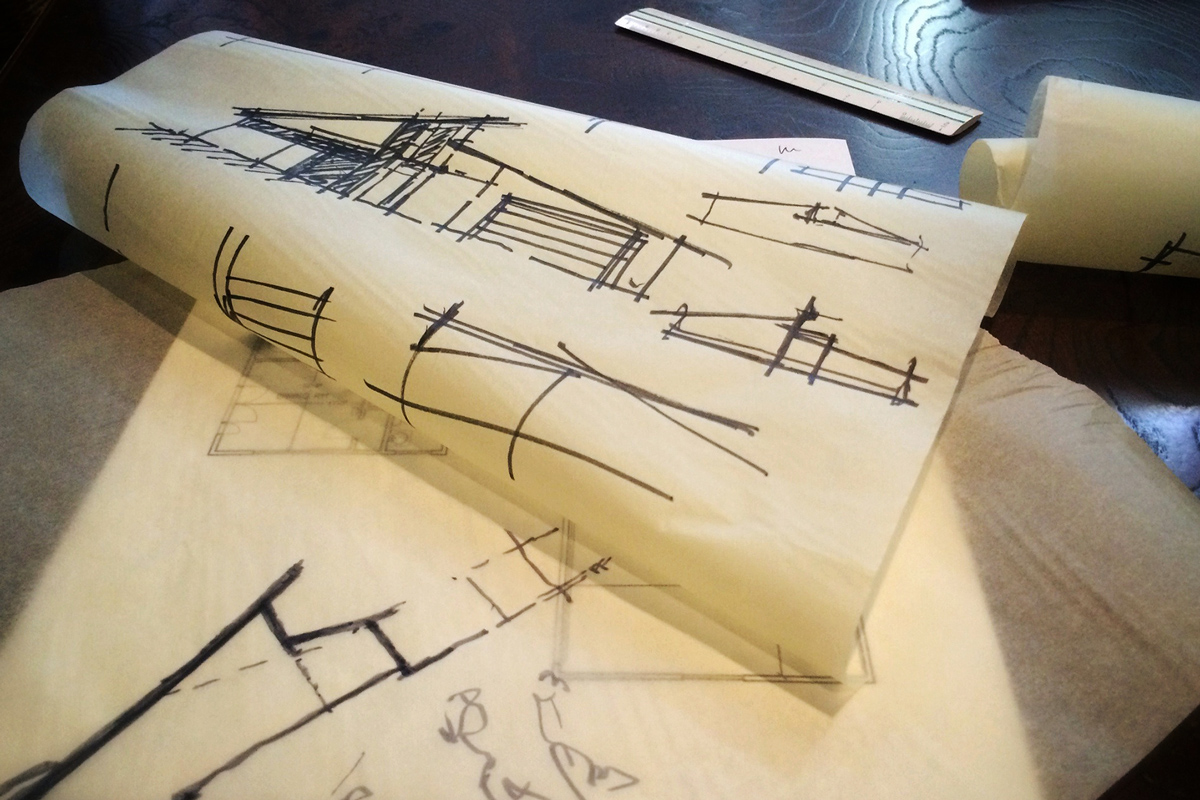A look at the architectural design process
For all design projects, a number of trajectories are explored to determine potential opportunities and solutions, with consideration given to program, site, and budget.
space diagram sketches / schematic design
For most of our residential work, the early schematic design process is developed via hand drawings, diagrams and sketches; it seems to allow for the quickest expression of ideas and concepts in both plan and elevation.
elevation / section studies
The following is a look behind that process, with a few recent snapshots from the studio, as well as the first look at a new project on the boards...
floor plan sketches / spatial diagrams
This renovation and addition incorporates new vehicular access and circulation, a new floor plan layout with increased square footage and an efficient use of space.
floor plan design / architectural sketches
floor plan studies
The reimagined exterior will reflect a light-filled, open floor plan, highlighting contemporary design elements within the context of a modern california ranch aesthetic.
floor plan sketches / overview
More project details and information coming soon...






