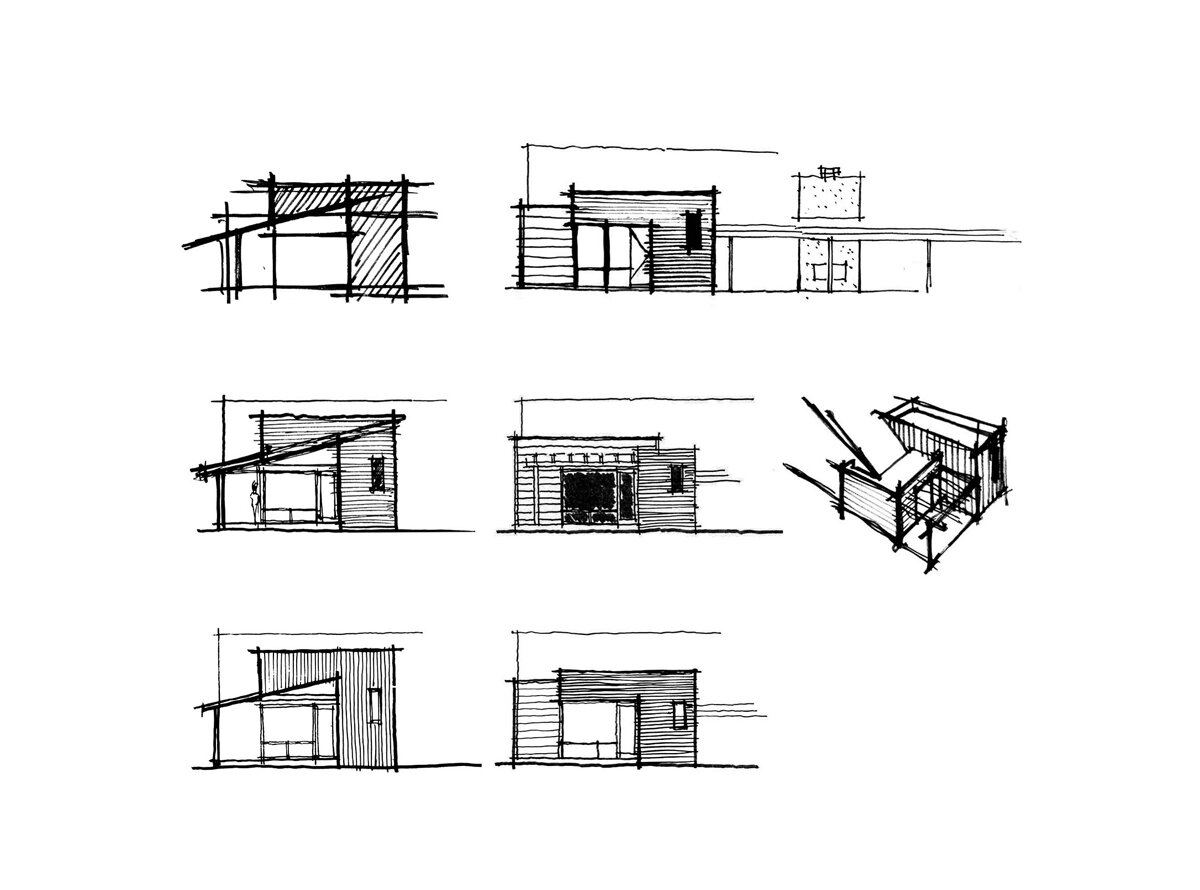From Sketch to Site: Villa Park Modern
Preliminary Drawings to Built Design // As we kick off a new project in nearby Villa Park, we thought we’d revisit a home completed several years ago in the same area- a modern addition and renovation designed to complement an existing traditional residence with a new, contemporary aesthetic.
Initial line drawings provide a snapshot of the preliminary creative process- below, simple sketches explore potential elevation concepts for the minimalist addition at the rear exterior.
schematic design sketches / villa park modern
The completed project is a result of this iterative process, in which programmatic requirements, floor plan opportunities, and overall aesthetics are considered in conjunction with site conditions, construction technologies and building efficiency to establish a cohesive and comprehensive architectural design.
cedar-clad addition at rear / villa park modern
Find more imagery and information at our project portfolio page, and take a look at before and after photos and other updates at MYD blog.


