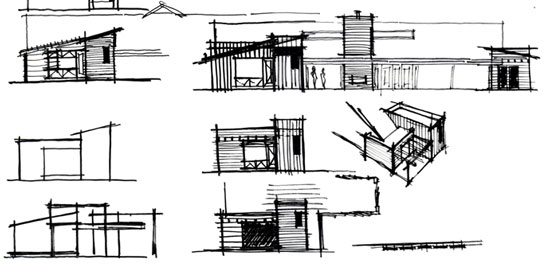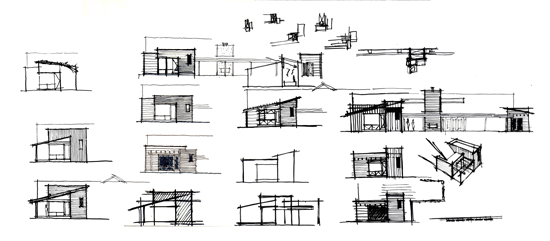Architecture + Process: sketching
In the early stages of schematic design, sketching is one of the most critical tools to drive creativity and start the process of exploring the opportunities for a project.
architectural elevation concept sketches / villa park
This is a look at that early stages for a new MYD project; here, we're looking at the massing, roof slope and potential material options. These sketches led to what became the elevation design below, which will continue to evolve throughout design development.
shaded elevation [cad]
As we move forward, we'll ultimately be working on the set of submittal drawings for the building department, which will look a little more like the image below.
The evolution of a sketch.
Some of the greatest buildings began as a sketch. So keep drawing!
As always, thanks for stopping by... MYD
myd studio / villa park modern addition + renovation


![shaded elevation [cad]](https://images.squarespace-cdn.com/content/v1/4f5ab23e24acb623838bd534/1375726746332-0AU2O12IK3BO6Y1TAKP8/Orange-County-Residence_East-Elev-Opt-1_550.jpg)

