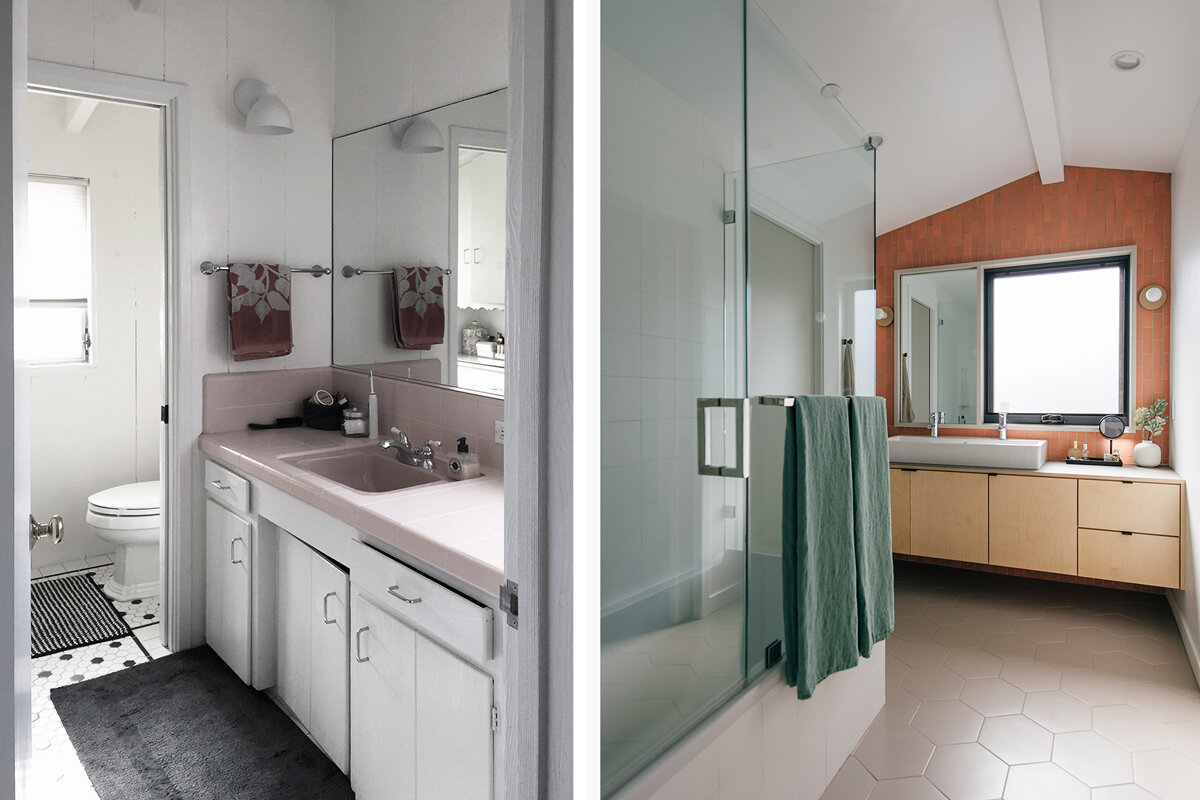Before + After: Dana Point Modern Beach Cottage
Photographic Timeline // Completed several years ago, the transformation of this 1950s cottage included an addition of two secondary bedrooms and an expanded primary bedroom at the rear of the home, as well as a complete reconfiguration of the existing square footage in order to maximize function and usability at the compact lot.
under construction / addition at new entry
Previously featured on Dwell, we’re revisiting this beachside classic and sharing a visual timeline of a project that captures the spirit of socal in summer- a great family home that features modern details, playful materials and contemporary forms.
addition at side yard / black + white material palette
before: laundry // after: side entry
before: laundry // after: laundry, storage, access
before: den // after: open study with addition
primary bathroom
secondary bathroom
rear yard perspective / dana point modern cottage
Find more project photos at our portfolio page, and revisit construction images and previous progress posts here at myd blog…
cheers + have a great summer!








