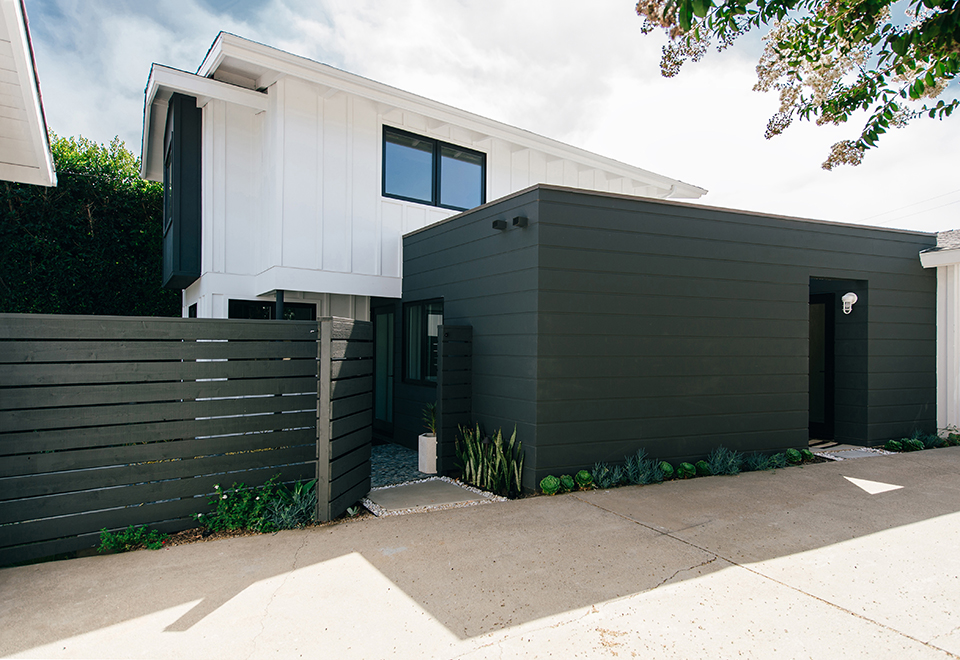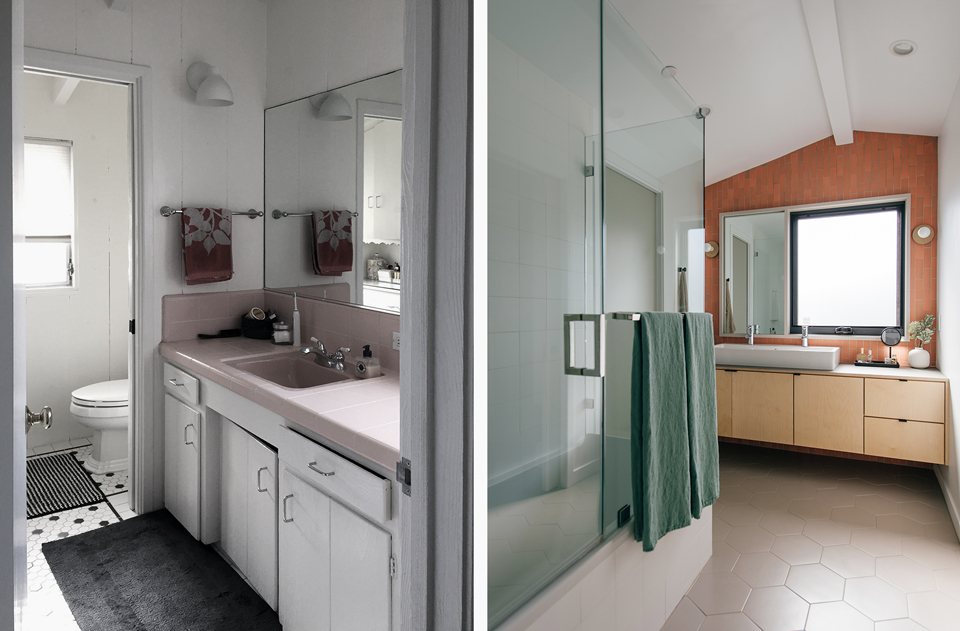Contemporary Color + Creative Bath Design
Interior Design Details // At our modern beach cottage in Dana Point, bold material palettes are balanced with careful consideration for scale, texture, proportion and use- an approach that takes form at not only the exterior but the interior architecture as well.
black and white beach cottage addition + renovation / dana point, california
Particularly when working within the context of an existing structure, thoughtful and creative solutions are essential to determine opportunities for enhanced function, utility and aesthetics.
This process played a key role in these interiors, as seen here in the reimagining and detailing of the upstairs master suite as well as the shared bathroom downstairs, which were both redesigned at their original locations.
view toward bath from master bedroom
Through the resulting unique configurations and contemporary material combinations, these secondary rooms become appealing and engaging spaces that contribute to the playful character of the home while increasing its efficiency and function…
Take a closer look below, and revisit the entire project gallery at the portfolio page.
plywood vanity + heath tile / master bath
At the master bath upstairs, the existing window was centered on the ridge of the vaulted ceiling above. To preserve the associated symmetry at the exterior of the home while increasing square footage at the interior, we took an unconventional, offset approach to the fixture layout and vanity design.
awning window at expanded master suite / dana point modern cottage
For visual balance, a custom mirror abuts the window, and both are enclosed by a wood frame to create a single, central focal element; two ceramic bulb sconces provide additional light and evoke the natural tones of the Heath grapefruit wall tile.
dual vessel sink at plywood vanity / dana point modern cottage
A floating plywood vanity with Fenix laminate top complements the warm tones, while a double vessel sink provides function without compromising the design concept. Hexagon tile at the floor in a soft taupe further underscores the color story with subtle geometry and texture, while a timeless matte white ceramic tile at the shower keeps the focus on the bright and bold feature wall.
flooring transition / hex tile to white oak wood
master bathroom / dana point modern cottage
At the downstairs bathroom, the same white tile is used in a larger format at the shower and side walls, reflecting a clean bright interior that enables the rich green tones of the vertical green Heath tile to take center stage. Custom terrazzo flooring adds visual interest with natural materials, texture and color depth at the floor plane.
green heath wall tile + terrazzo flooring / secondary bath
Again, a double sink provides for improved utility, and an oversized, flush mirror above the minimalist wall-mounted fixture gives the compact room a sense of volume and increased light.
wall-mounted sink + custom storage
Custom cabinetry is located at the side wall under the window, painted in the same accent color as the interior doors and casework, including the trim at the upstairs mirror/window frame.
[find more information and imagery of this bathroom under construction at a previous post]
secondary bathroom / dana point modern cottage
For more photos of this modern beach cottage addition and renovation, stop by the project portfolio page, and to see additional before and after imagery, check out this feature article on Dwell.
exterior front entry / dana point beach cottage











