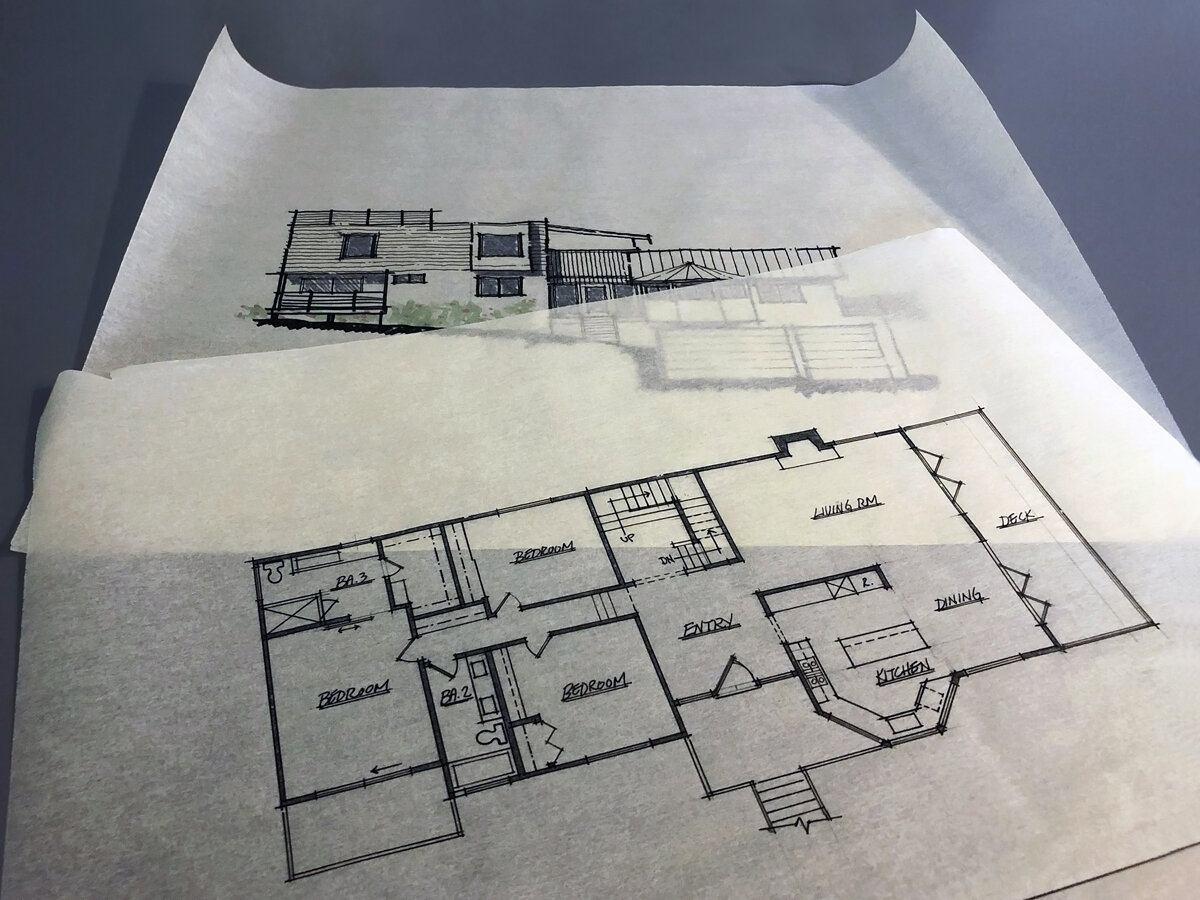Construction Progress in San Clemente...
Project Update // Our addition and renovation in San Clemente, Orange County is making progress- here are a few images from the site that highlight developments from recent weeks and hint at the new design taking shape...
new upper level framing / san clemente residential construction
The concept adds a second story and roof deck at the rear of the home, while the reconfigured interior at the main level allows for almost seamless indoor-outdoor living at the open great room, dining and kitchen.
framing at new stair / addition at entry
flat roof framing / upper deck views
Architectural articulation, as well as a combination of both flat and sloping roof systems minimizes the appearance of the new square footage while maintaining the existing building footprint. A material palette of smooth stucco, clear vertical cedar, and wide-plank horizontal siding will serve to complement the residential context and site.
architectural massing / second level addition
At the interior, a pair of bi-folding doors with clerestory windows above bring natural light into the main living spaces and maximize access to the new front deck, perched above the neighborhood with views framed by palm trees.
double bi-folding doors / vaulted great room interior
standing seam at gable / streetview from below
We look forward to sharing new progress photos soon, as construction moves closer to completion on this unique, coastal custom home.
design drawings / san clemente addition + renovation
In the meanwhile, revisit previous project posts here at MYD blog on construction and design for more details and information…







