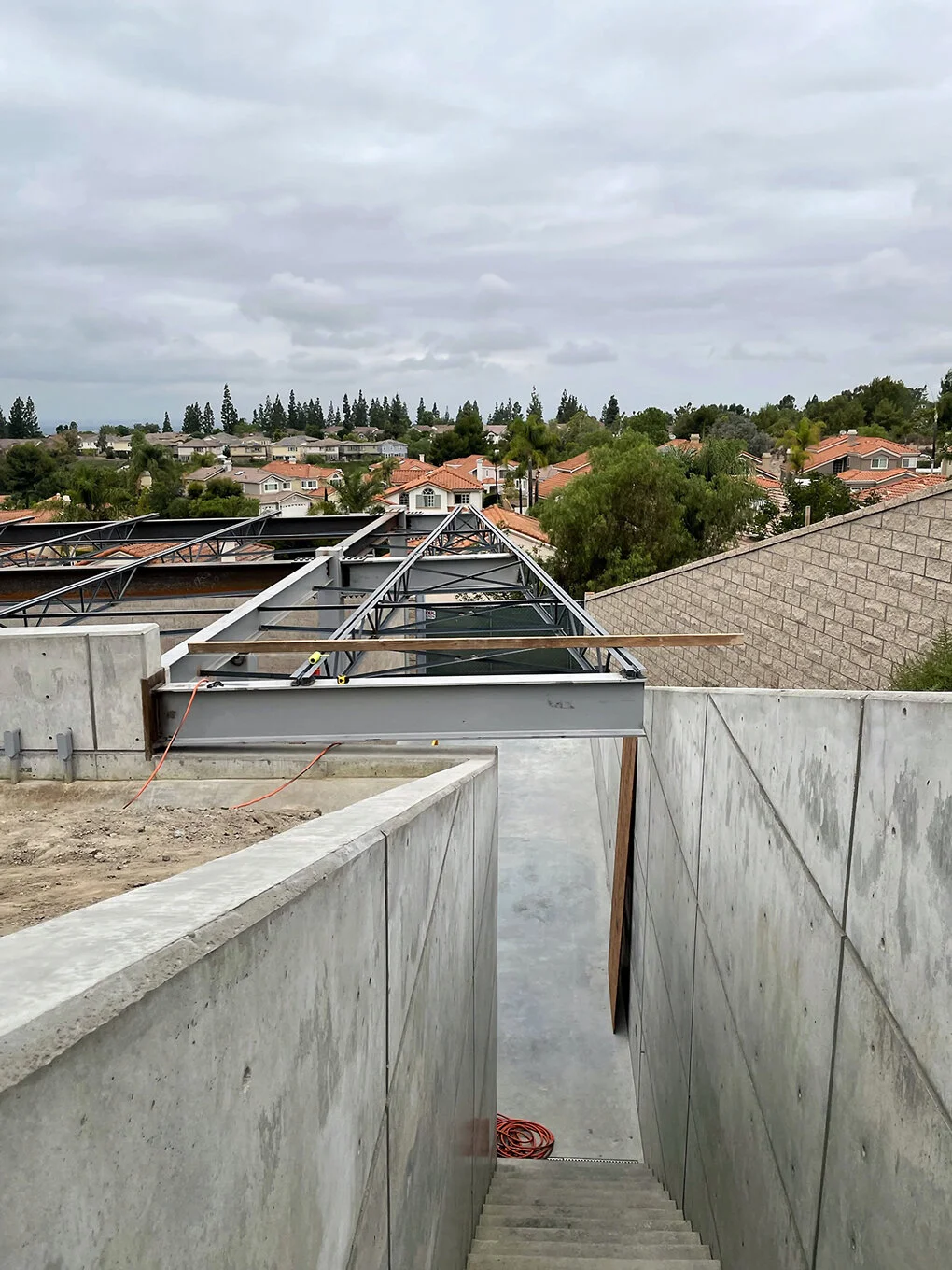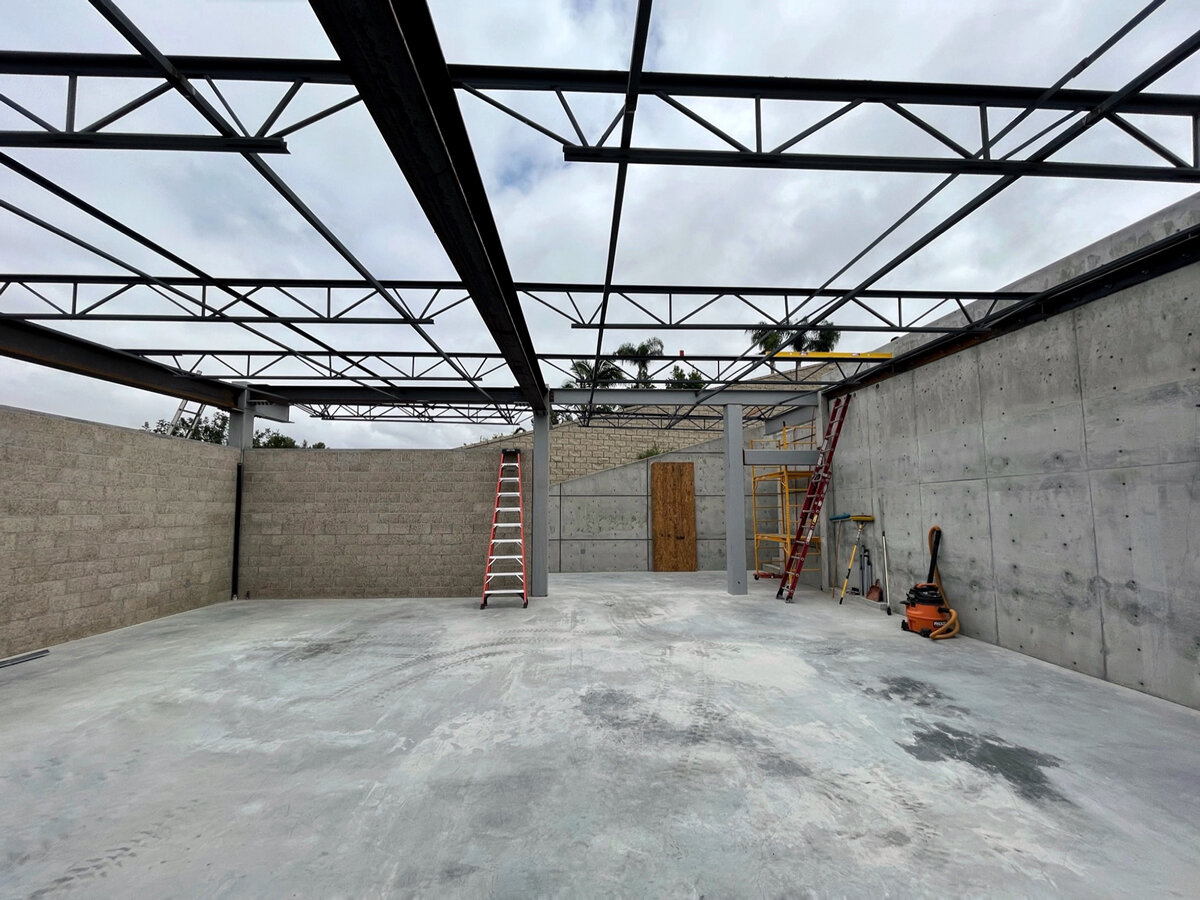From the Site: Lake Forest Construction Progress
Project Update // See below for a few progress photos from a recent site visit to a new build nearby- a contemporary workshop and studio in Lake Forest.
construction progress / lake forest studio
Buried into the hillside at the rear of the property, the building is accessed via a series of concrete steps and retaining walls that lead down the site to the open structure below, barely visible from above to minimize view obstruction and impact.
view from above / roof framing at retaining wall
retaining walls at stair / project site access
Once inside, the open space features exposed structural elements, including formed concrete, cmu block and steel trusses, to reflect a clean industrial aesthetic in the context of a suburban neighborhood.
driveway entry / lake forest studio
view from lower approach / lake forest studio
More to come as work progresses at this unique project- revisit past posts here at myd blog.






