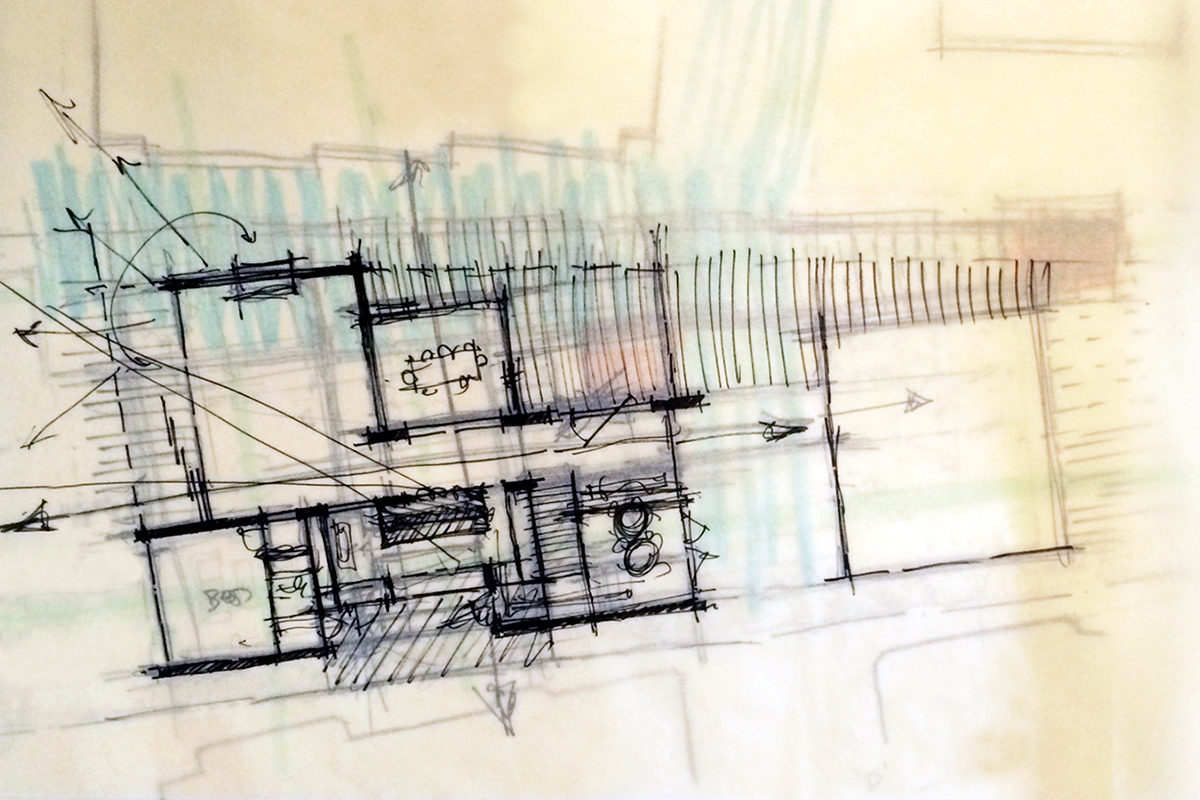Time-Lapse Design: A Hand-Rendered Floor Plan
Not too long ago, we shared a glimpse into the schematic design process of developing a new floor plan through a series of sketches, from a rough site analysis to conceptual interior layout development.
For that same project, a new custom residence in Laguna Beach, we created a hand-rendered floor plan and thought we'd film a time-lapse video of the process.
Enjoy!
rendered floor plan | vimeo
Hand-rendered floor plans provide context and add contrast to a two-dimensional drawing, making for more visually dynamic presentation materials and increased legibility.



