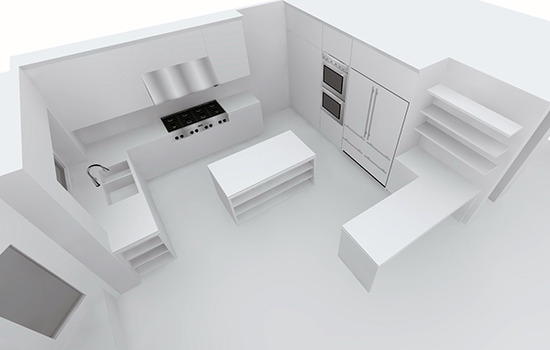Where Kitchen Meets Culture...
In recent years, individuals and communities are rethinking priorities and changing the social patterns that dictate how we live, work, and play. More specifically, one social issue that has had direct impact on how we design, plan, and construct buildings is the movement towards increased density and the need for flexibility. Multi-generational households are becoming more common, as well as telecommuting and home-based businesses; this cultural shift requires adaptable living spaces that maximize functionality.
That said, MYD has been working on a number of remodels and additions, as many homeowners are retrofitting existing homes, as opposed to purchasing or building new.
Contrary to what one may expect, this type of work can and often does require more research, time, and a creative approach to problem-solving. The physical constraints of an existing building envelope can often limit the design freedom intrinsic in designing for new construction.
So, for this kitchen remodel, we're removing a wall for a more open feel, while limiting the extent of new plumbing and utilities to control construction costs and complexity. However, the incorporation of a home office adds a new component that requires these schematic studies, especially when it comes to relationships to other rooms, storage needs, and the planned expansion of the adjacent family room.
The first option, above, allows for maximized counter space, but the workspace is minimized and enclosed in built-in cabinetry, so as to enable circulation through the space.
In this option, the kitchen loses some storage, in order to further create a sense of openness, while providing for increased engagement with other occupants via a peninsula that functions as casual dining, bar or desk.
Here, greater division between the kitchen and family room enables a more functional workspace, but decreases the size of the counter and island.
So, how would you prefer to live?



