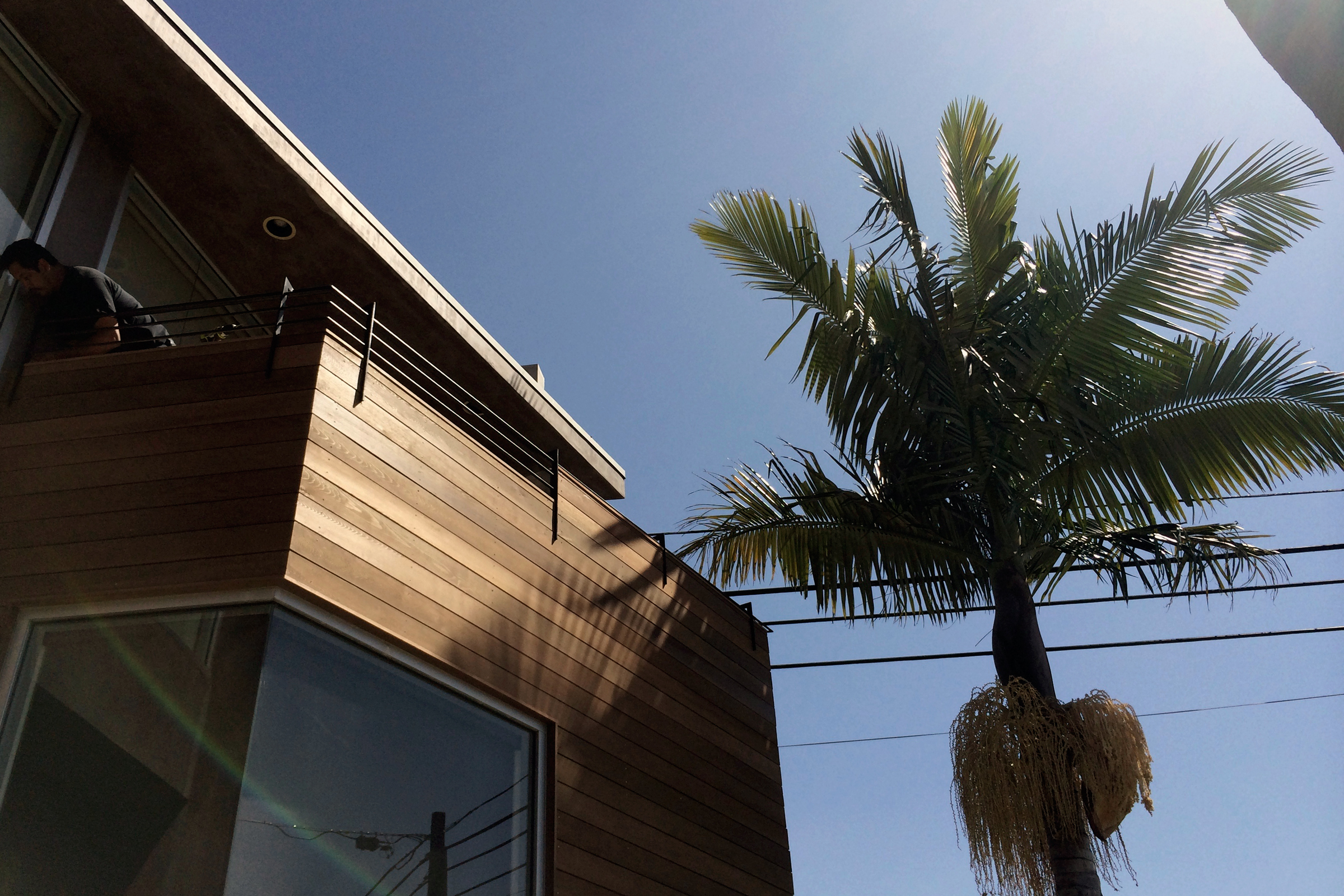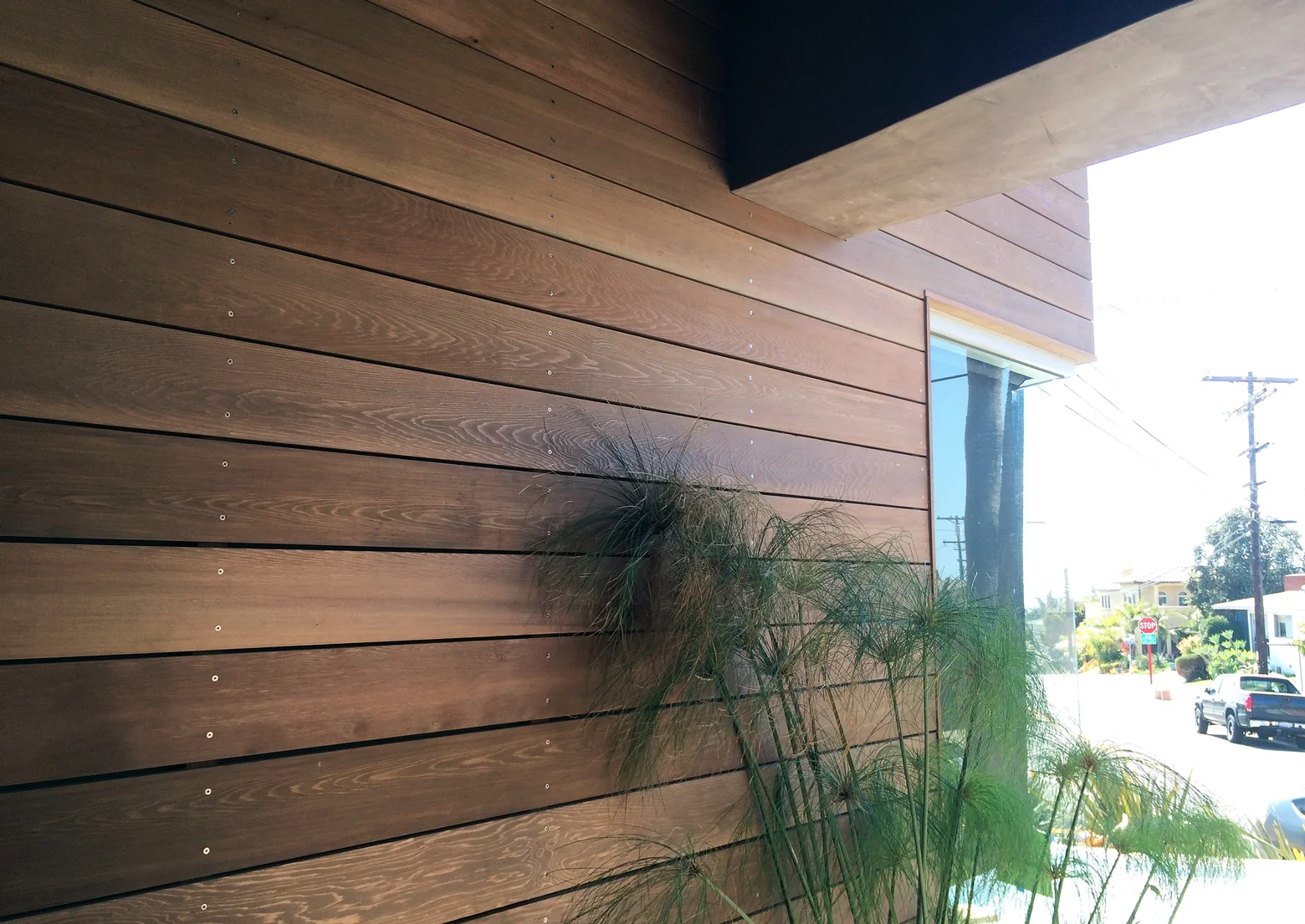Cedar siding in San Clemente...
For this residential renovation in San Clemente, we're updating the exterior as well as interior spaces through the integration of natural materials and contemporary details.
moss yaw design studio // residential renovation, san clemente, california
Outside, new siding softens the facade and entry, while highlighting the architectural massing and contemporary building forms.
6" cedar siding at entry and approach
To achieve the desired aesthetic, 1"x6" cedar members were attached to the existing stucco with 3/4" composite sleepers, creating an airspace between the two finishes and depth in this rainscreen application.
sleeper system for rainscreen
clear grade cedar with chestnut stain
A 1/4" horizontal gap further highlights the wall assembly, underscoring the linearity of the material through the emphasis of the repeated pattern, while hiding the intermediary sleeper system below.
mitered corners at siding
3/4" gap between materials
A new custom garage door with the same cedar cladding will also serve to tie the new material at this contemporary exterior. In the meanwhile, work at the interior continues- images of the renovated kitchen, master and entertainment spaces to follow soon...
screw attachment to composite strips over existing substrate







