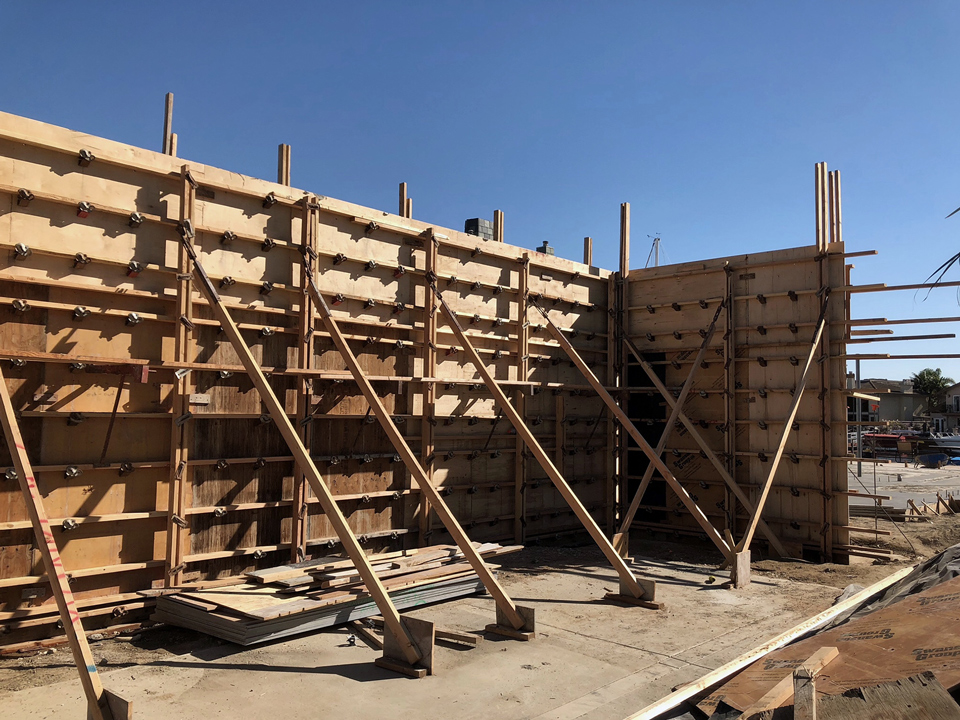Concrete, Steel + Site Visit Snapshots...
Progress at our site in Huntington Harbour is moving along, and framing at this contemporary home is already transforming the waterfront property.
columns at foundation / harbour house
A poured concrete site wall is the first major exterior design element to take shape at the street-facing facade. The L-shaped wall delineates the entry, framing both the garage and courtyard access, while establishing an architectural language that will eventually combine with glass, steel and stone to highlight the building’s dynamic massing.
concrete forms / exterior entry wall
concrete wall at entry + first floor framing
At the main living space, steel framing members allow for the expansive openings that will open to the rear and connect the great room to the harbour and landscape just beyond.
steel framing at cantilever/ great room
With upper level framing already underway as of this post, we’re looking forward to seeing further progress in the coming weeks at this beautiful waterfront site.
In the meanwhile, stop by the construction gallery for latest photos, or revisit the design process and project information at previous posts at MYD blog.
first floor framing / huntington harbour house





