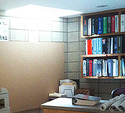Notes from AIA | LA's Home Tour
Last Sunday's excursion to check out the homes selected by AIA Los Angeles for its spring tour included several very noteworthy projects... Featuring homes in Beverly Hills, Bel Air and Brentwood, there were more than enough unique ideas, design concepts and details to provoke some thoughtful discussion, and, of course, provide an opportunity to photograph a few of our favorite architectural elements of the four residences. Today, we'll take a closer look at the first two homes.
Home 1: Latimer Residence by Rick Leslie, Rick Leslie Architects - the home and office of the architect, a 4,700 SF structure located in a beautiful eclectic neighborhood, was reminiscent of Northern California, especially with a bit of drizzle and overcast skies that cleared up later in the afternoon.
Encompassing seven levels, the spaces were dynamic, to say the least. This theme continued through to the selection of finishes and materials- we counted probably about a dozen different counter materials alone! Though a bit eclectic for those who may lean towards a more minimalist approach to product and material selection, there were some definitely beautiful moments, especially when it came to the use of glazing and openings to incorporate natural light.
For example, the main living space had a small glazed opening at the floor plane, flush with the bamboo planks and abutting a large sliding glass door, as seen in the first image below. We found out the practical value of this unique detail when we headed downstairs...
A relatively small amount of glass above produces a surprising amount of light in the office below, and acts as a skylight where conventional windows are not feasible due to the underground nature of the space.
Materiality and light were the predominent themes here; natural daylight added further dimensionality as it was filtered in different ways through various materials, such as narrow slits in board-formed concrete or clerestory windows in unexpected locations. A lovely start to the day.
Home 2: Brentwood Residence by Cory Buckner, of Cory Buckner Architects - a favorite on this tour... From an architectural standpoint, we loved the clean lines and critical attention to detail, especially in terms of material transitions and terminations. The cedar siding's bleached tone provided a nice counterpoint to the rough plaster finish and metal trim elements at the exterior.
Designed specifically for a working artist and family members, the interior is enhanced by the owner's own contemporary artwork and original mid-century modern furniture pieces, giving it a distinctive aesthetic that complements the architecture well. (Unfortunately, no photography was allowed inside, thus, the lack of interior images.) Located on a steep, sloping site, the home follows the natural topography, with a cantilevered pool overlooking the incredible view of Santa Monica. The project also features a separate studio space at the base of the site, where skylights create a connection to the landscape and natural light for this inspired workspace.
We'll take a look at the last two homes in an upcoming post later this week- definitely some beautiful images, unique design details, and truly impressive residential architecture will be rounding out the tour!
In the meanwhile, visit AIA|LA's website for more on these projects.











